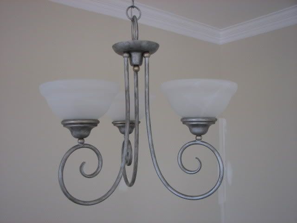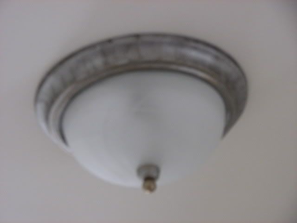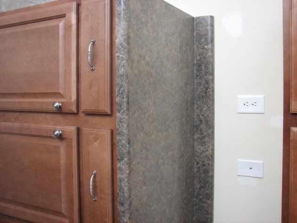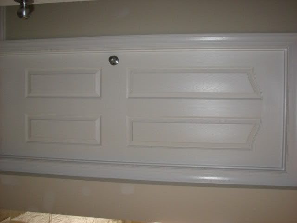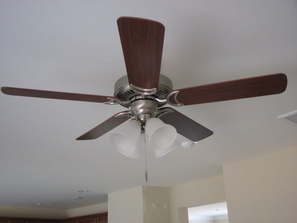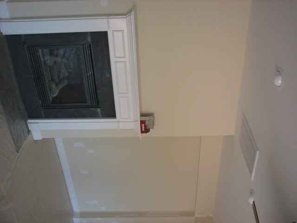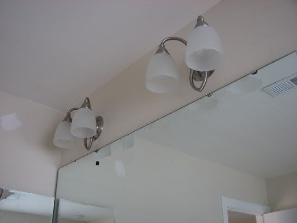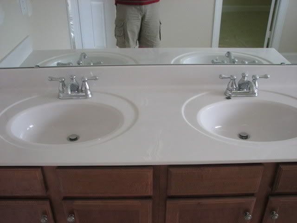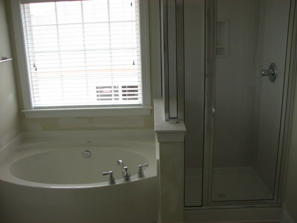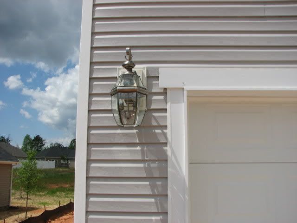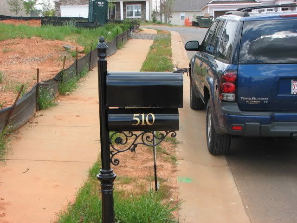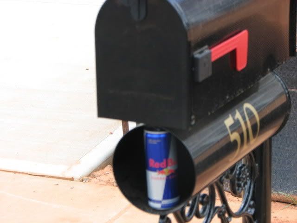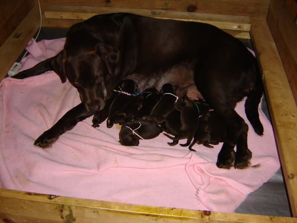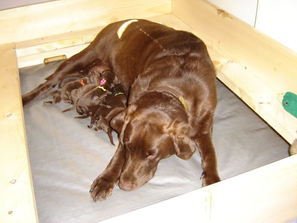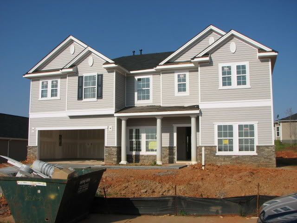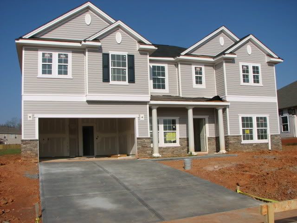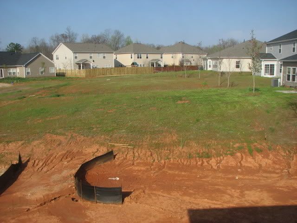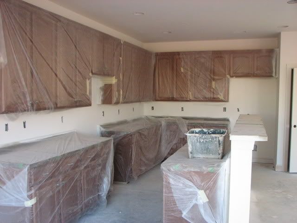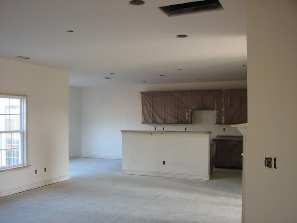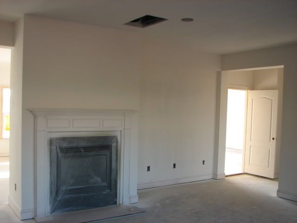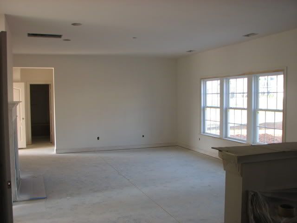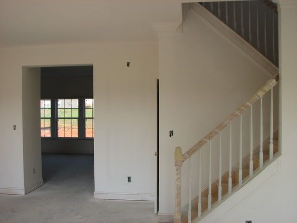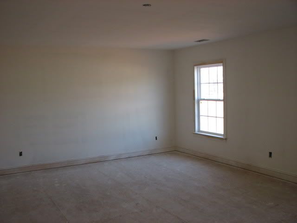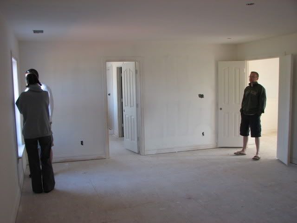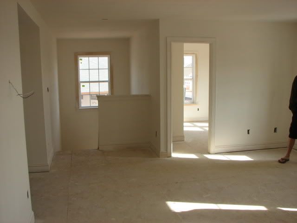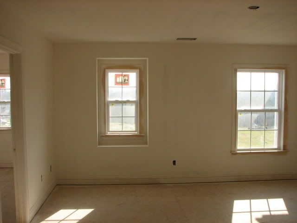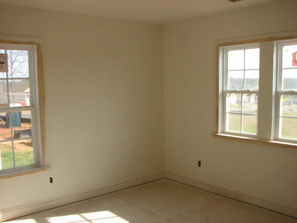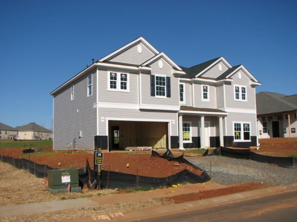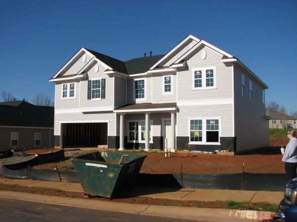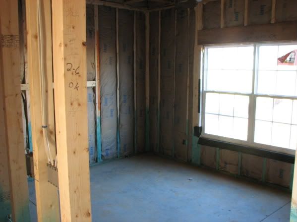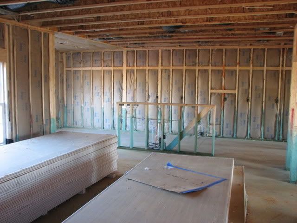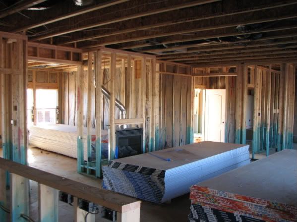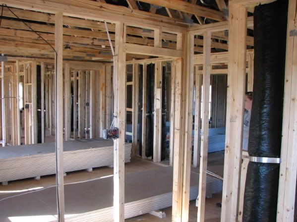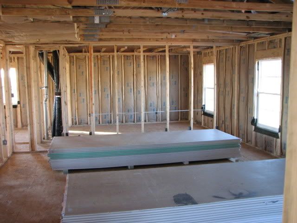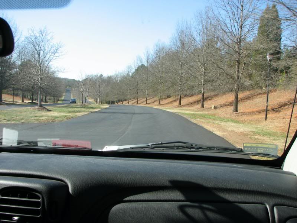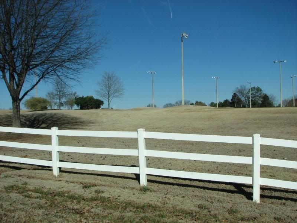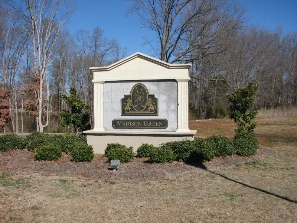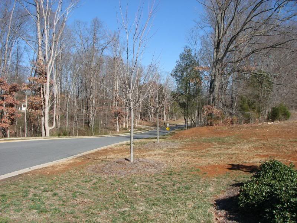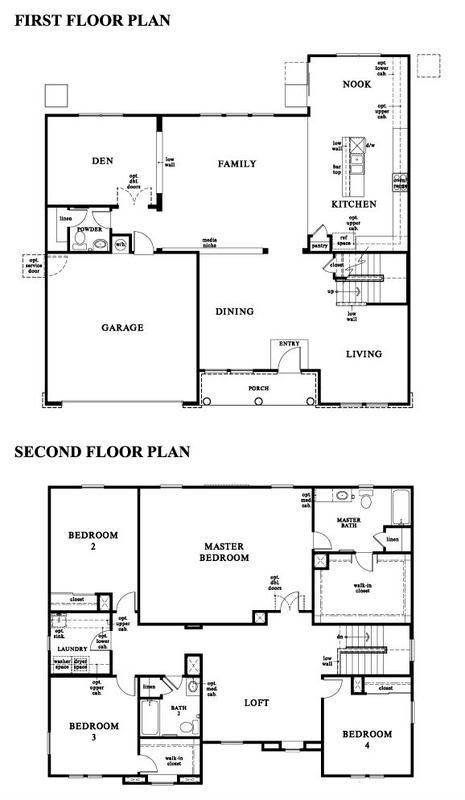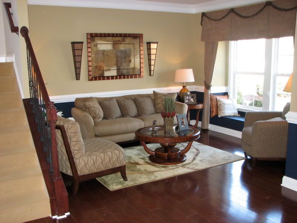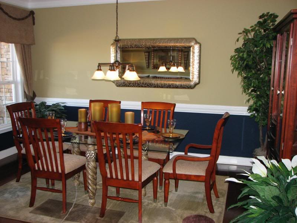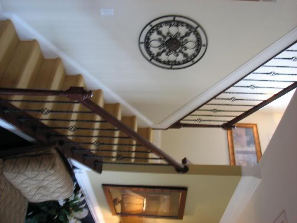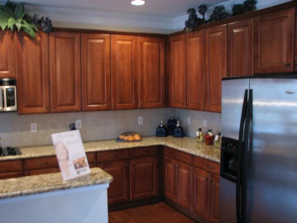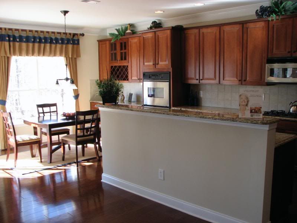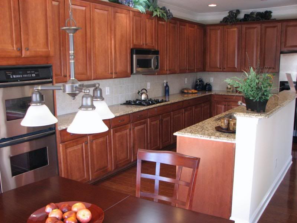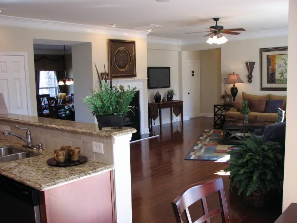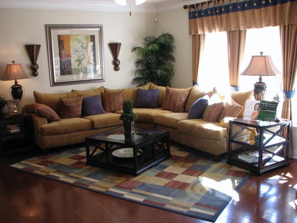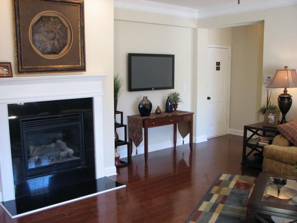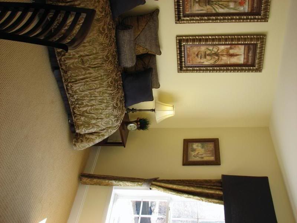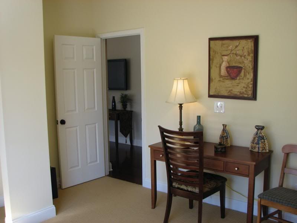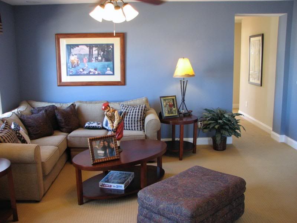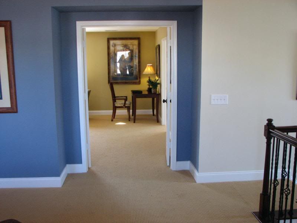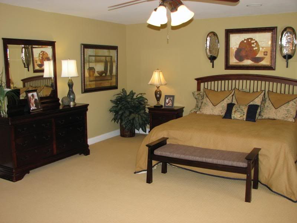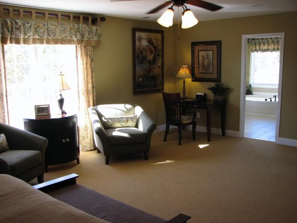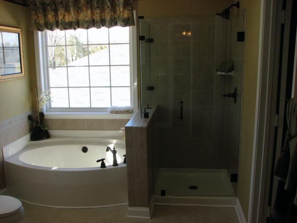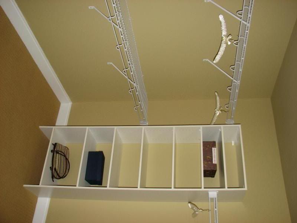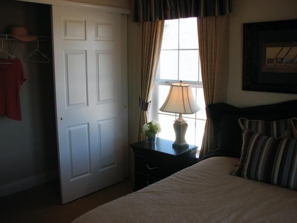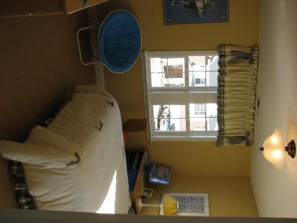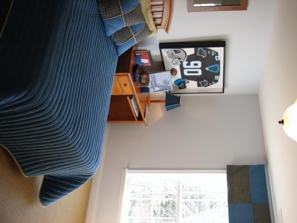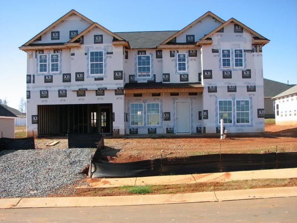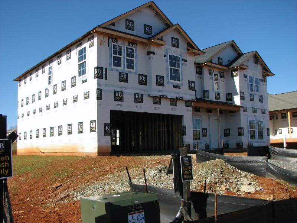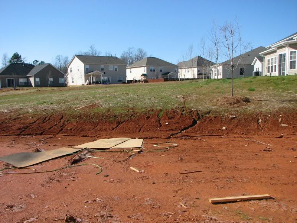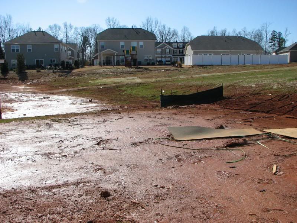I walked out of the bathroom, trying to make sense of this in my mind. I found Erin sitting on the bed, grinning like the Cheshire cat. Any doubts or questions I had in my mind were immediately dispelled: we were having a baby!
 In the following weeks, the pregnancy was confirmed by a series of home tests leading up to our first doctor's visit. Due to a very early miscarriage several months earlier, the doctor decided to do an ultrasound that day. We saw the image to the right...a healthy baby. We could even see the little heart flickering away. Excitement!
In the following weeks, the pregnancy was confirmed by a series of home tests leading up to our first doctor's visit. Due to a very early miscarriage several months earlier, the doctor decided to do an ultrasound that day. We saw the image to the right...a healthy baby. We could even see the little heart flickering away. Excitement!Several weeks later, we made a return visit for a more complete medical history and enough bloodwork to key Dracula satiated for the better part of a year. During the visit, a different doctor (our practice has seven doctors, and we cycle through them during each visit) found the heartbeat, and let us listen to it over the speakers. The fast "whooshing" of the heartbeat brought smiles to our faces, and made the whole experience even a little more real.
Two weeks later, we returned yet again; this time for an ultrasound to go along with some of the bloodwork to test for a number of potential genetic issues (sidenote: all clear!). This time, we met with an ultrasound technician, using the large machine instead of the portable unit that we had at the first visit. As the image was being displayed on the large flat panel monitor on the wall, the technician asked if we had gone through an ultrasound yet.
"Yes, we had one at about seven and half weeks," Erin replied.
Without skipping a beat or revealing much, the tech then asked, "Did you see anything interesting?"
If either of us gave the question any thought, it was that she was asking if there had been any problems. Probably just a routine question.
"No," Erin said. "Everything was fine."
Around this time, I began to get confused by the images I was seeing. The image seemed to be repeating itself as it moved back and forth. My neurons began firing, though clearly at a substandard level. The ultrasound tech asked again, "Nothing interesting at all?"
"Uh...are there two of them?" was all I could get out. I looked from the monitor to Erin, whose eyes widened at the realization of what was happening.
We both turned to the ultrasound technician, and saw she was smiling. "You're having twins!"
My jaw hit the floor. I leaned forward, covering my mouth with my hand and breathing heavily. Erin was stunned; smiling and tearing up at the same time. She put her hand on my head, and I began to laugh. "Oh my God!"
After a moment, the tech left the room on the pretense of looking up some piece of information. I think she just wanted to give us a minute to get our thoughts together before continuing the ultrasound.
Unable to think of anything else to say, I told Erin that I loved her. I then declared, "We are not giving them rhyming names."



