On Saturday, January 19th, Erin and I signed the purchase agreement to start building our new house. During the process of selecting our lot, we found that there was a house under construction that the previous buyers backed out of. Since this house had the same framing options that we already wanted, we decided to take it and save ourselves several months.
What follows here is a visual tour. It starts with the front of the community and progresses into our neighborhood. There are pictures of the model home, so you can get an idea of what the interior will look like, as well as a few shots of the framed home. Commentary abounds.
Woo.
This is the entrance to Regent Park, which is the larger development in which our neighborhood is situated.

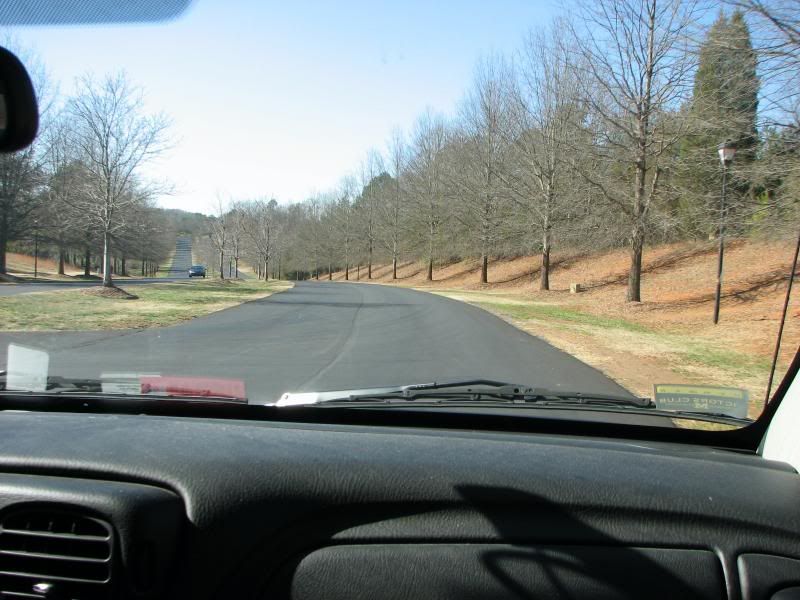
This is golf course the lies right next to our neighborhood. It looks slightly more impressive in the spring and summer when the Bermuda grass is actually green.
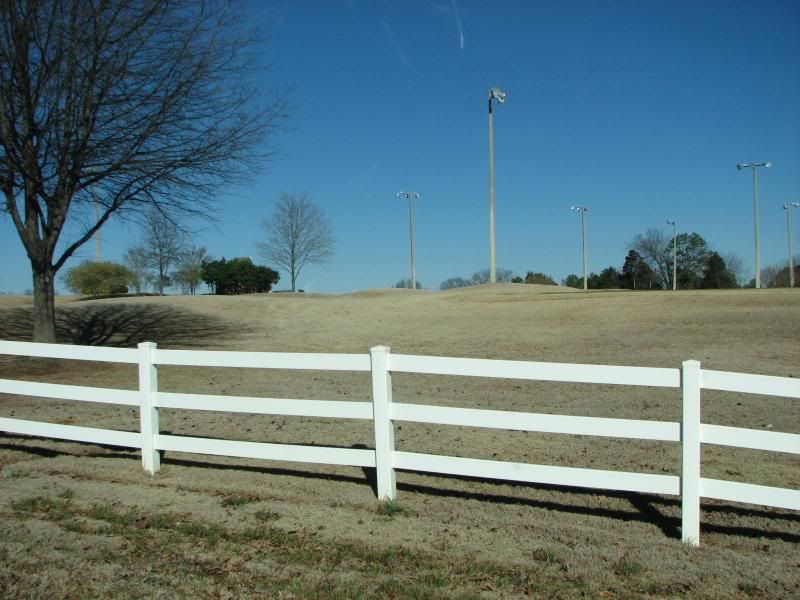
This is the entrance to Madison Green, which is our neighborhood. There are 6 or 7 different builders in the Regent Park development, each with its own neighborhood.
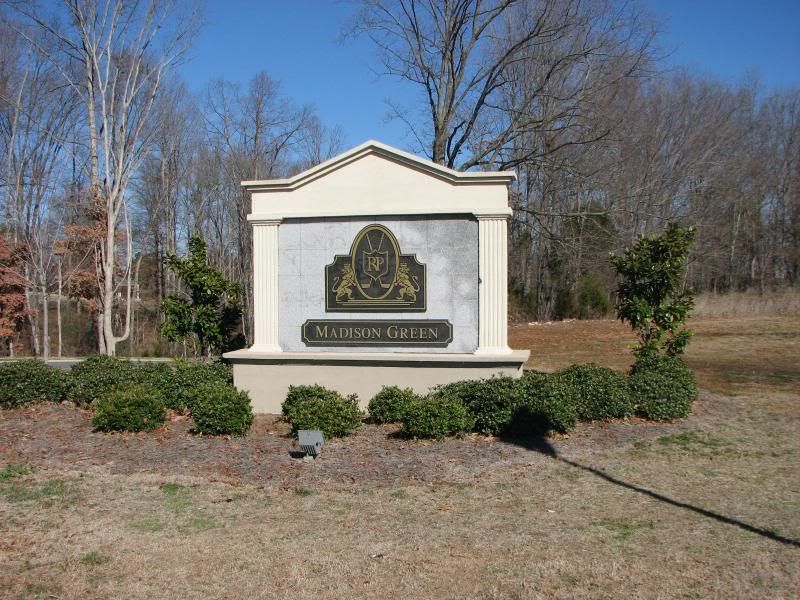
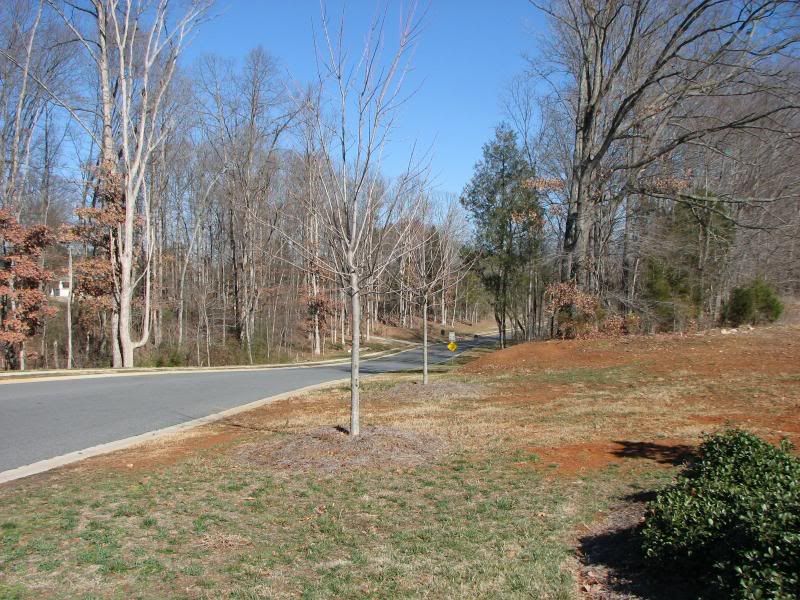
On to the house. To begin, here is the floorplan for the house:
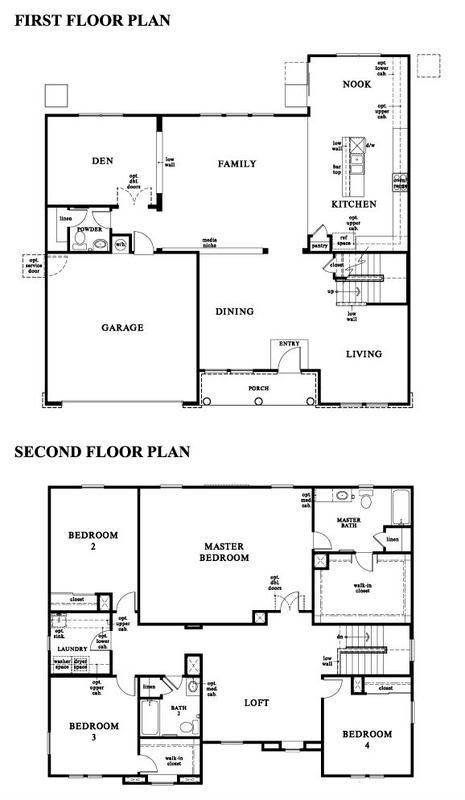
Now, here are some pictures of the model. It's worth noting that the model has something like $95000 worth of upgrades and options added in. We will not. So where you see certain things like hardwood floors and granite countertops and wrought iron stair railings and custom paint jobs, recognize that it won't be in our house. It is also unlikely that our place will be this well-decorated. These pictures do, however, give you a good idea of the space and layout.
This is the living room, which is directly to the right when you enter the front door:
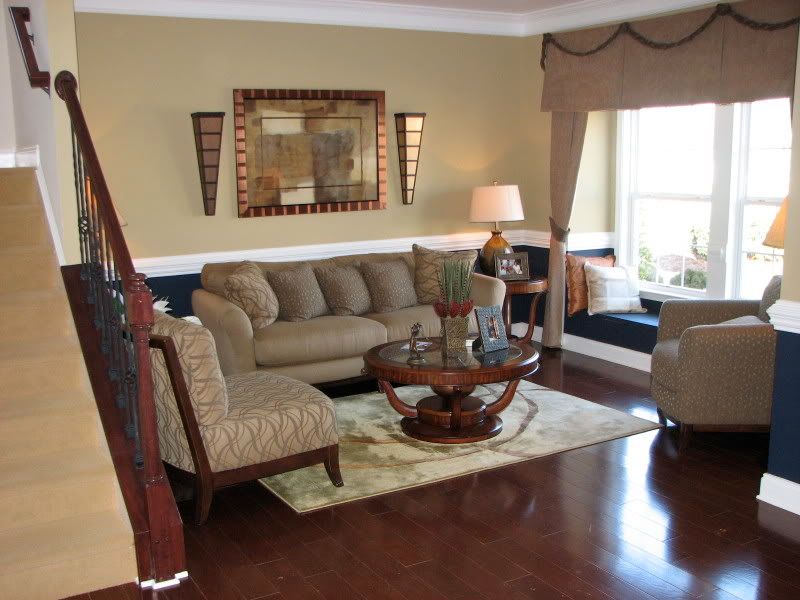
This is the dining room, which is directly to the left when you enter the front door. It's also the early favorite for "Last Room to Actually Get a Piece of Furniture Placed In It." The over/under currently stands at June, 2013.
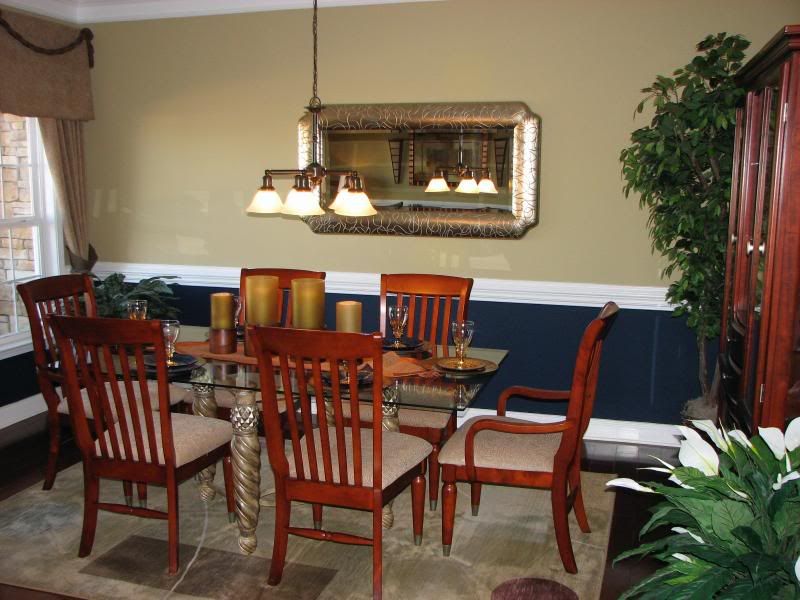
Walking forward from those rooms, we pass the staircase on the right (please note that in the absence of a dozen beers, the staircase will likely appear less blurry. This, of course, means that Chandler will always see the staircase in this manner):
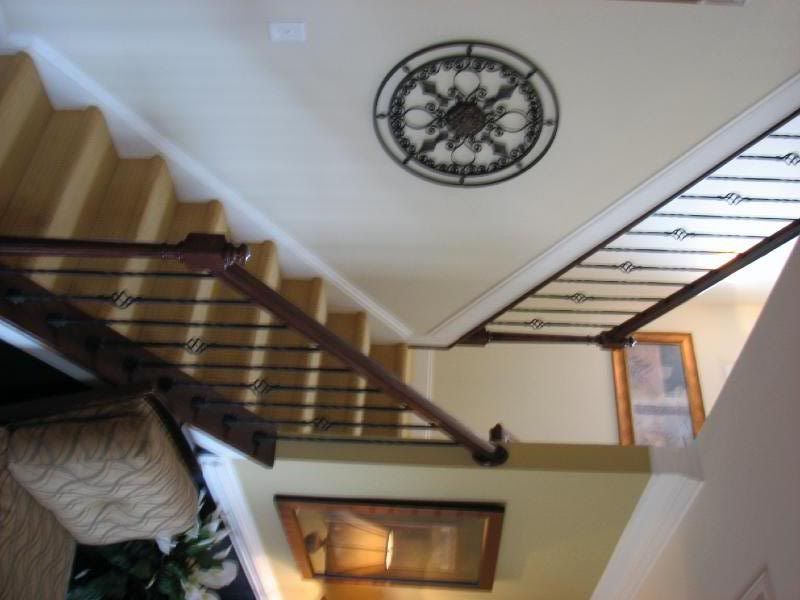
Coming through the entryway, the kitchen sits on left, along with a "breakfast nook." There are a few other upgrades here that we passed on, like the double ovens and the extended cabinets (ours will end where the oven is).
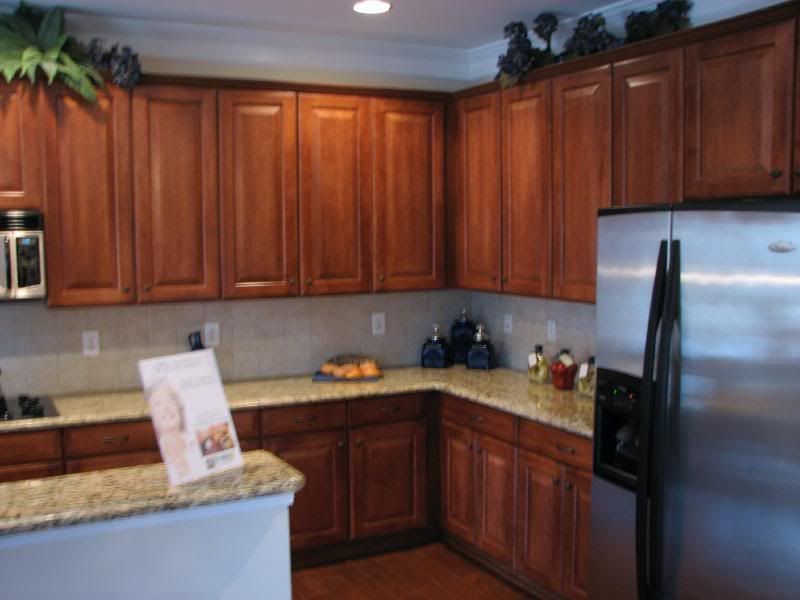
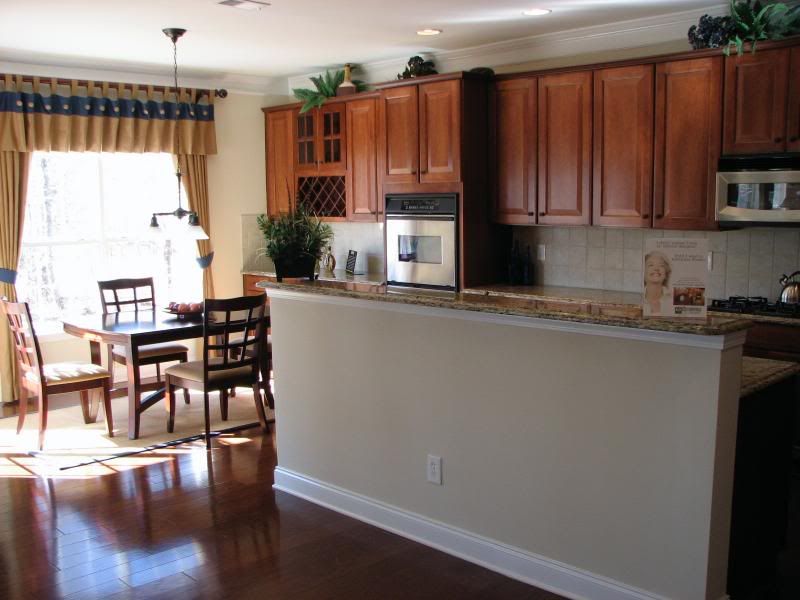
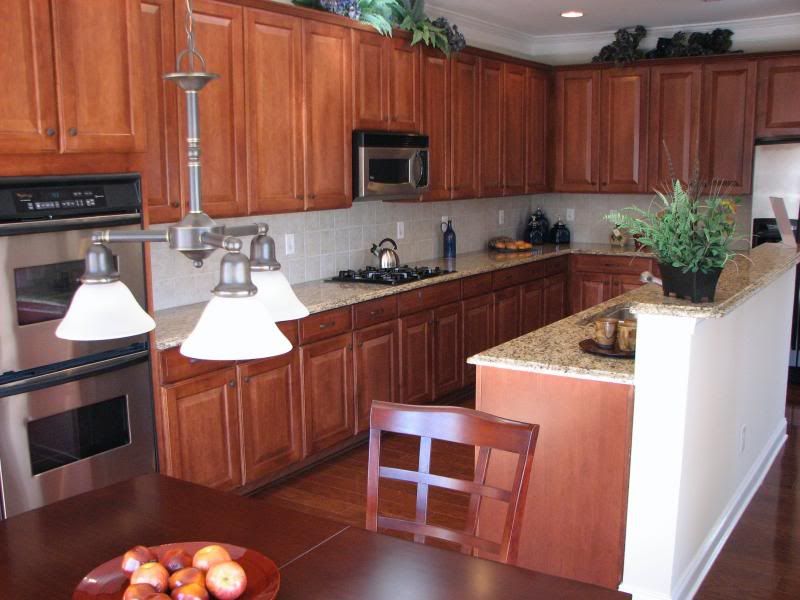
Standing in the kitchen, you can look out into the family room.
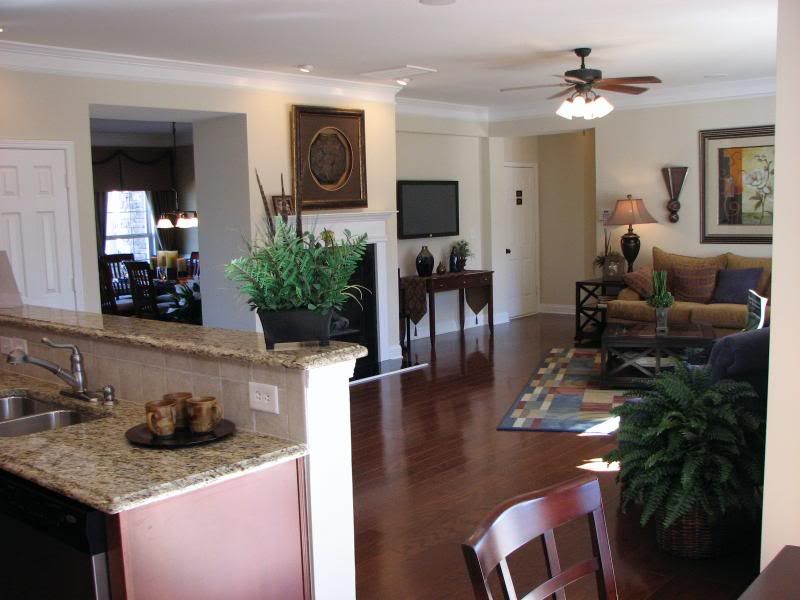
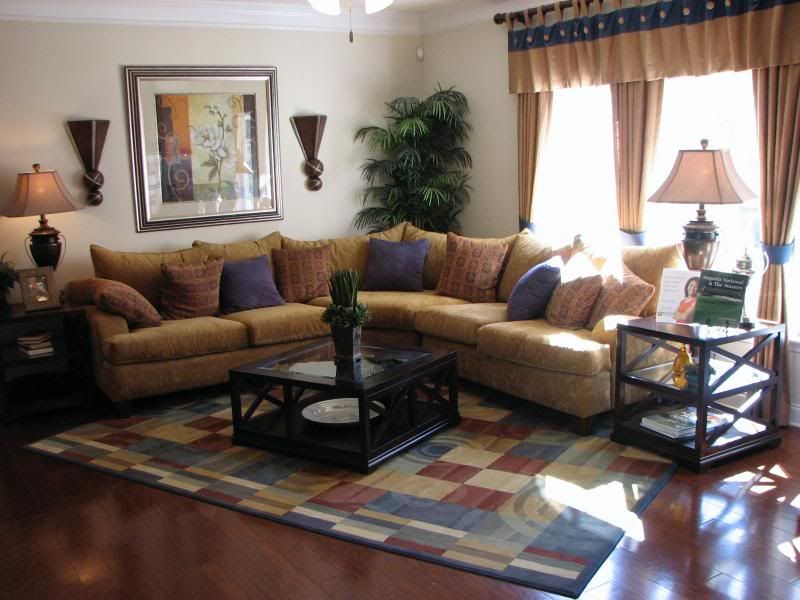
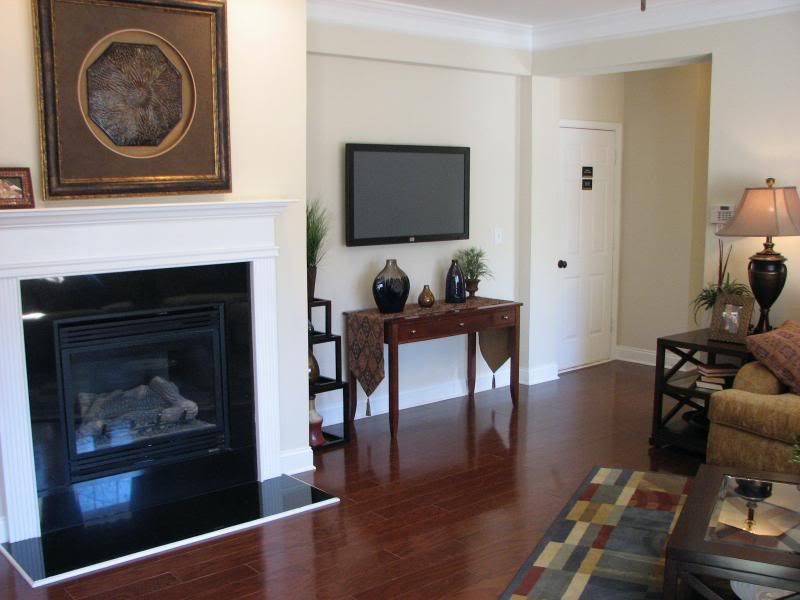
Past the family room would ostensibly be a small den/office area. However, we've upgraded it into an actual bedroom, with a bathroom right next to it.
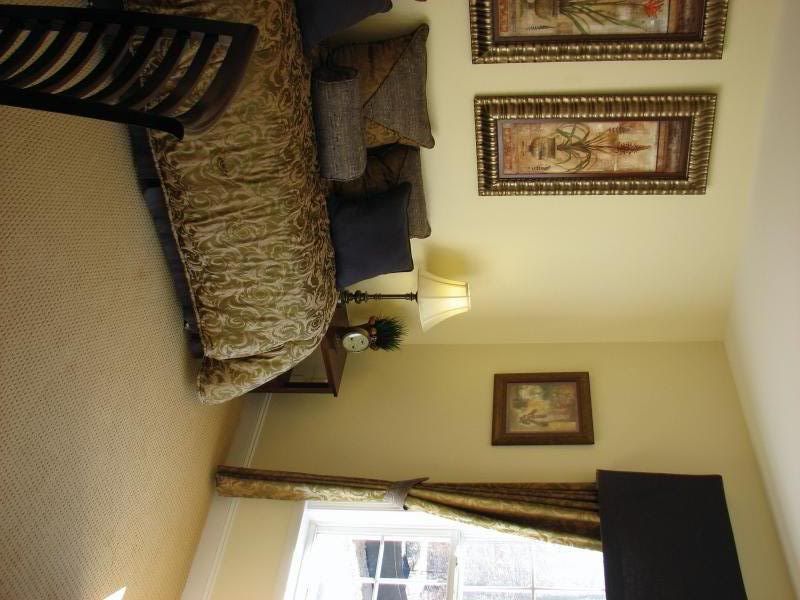
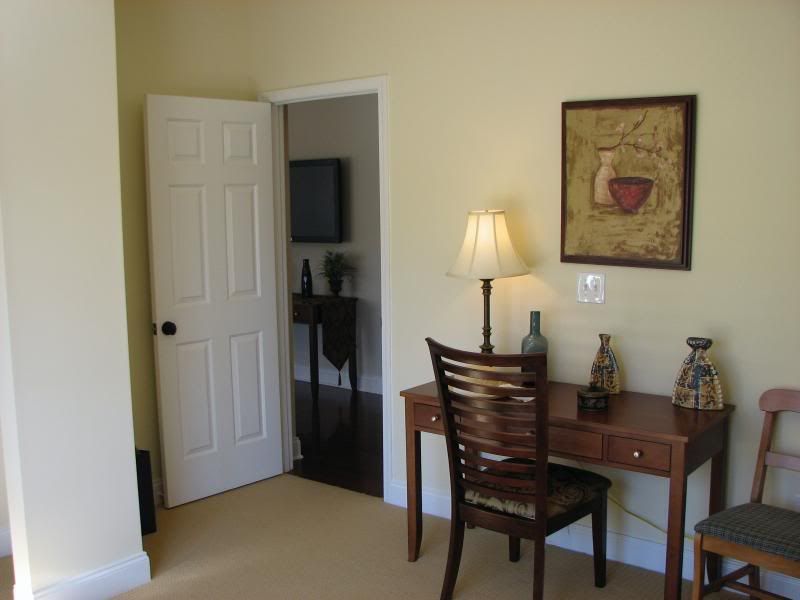
That's the first floor. On the second floor, after clearing the stairs, you are immediately in a loft area, which functions as another family room/child play room.
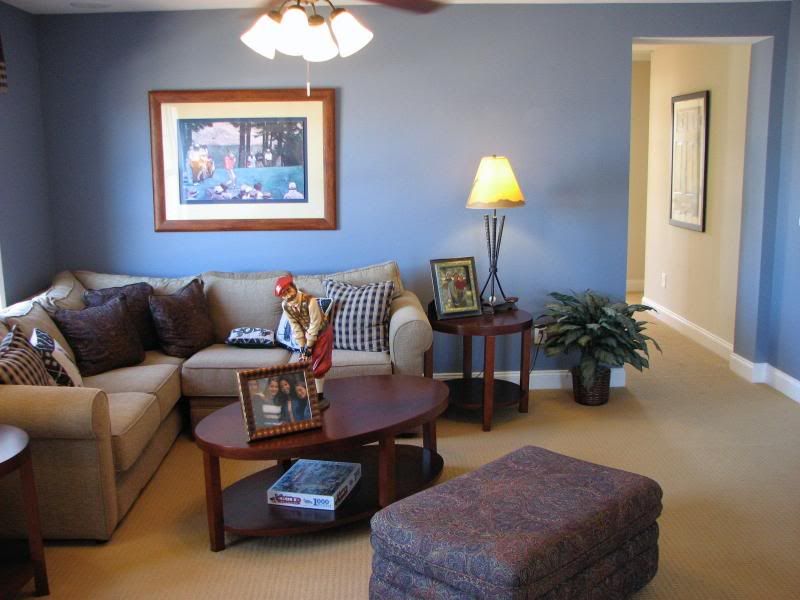
On the right are the double doors leading to the master bedroom.
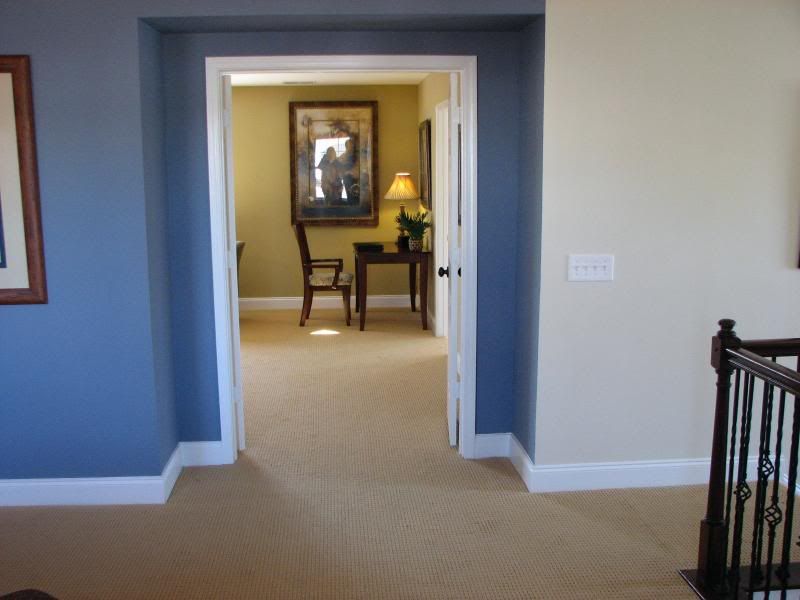
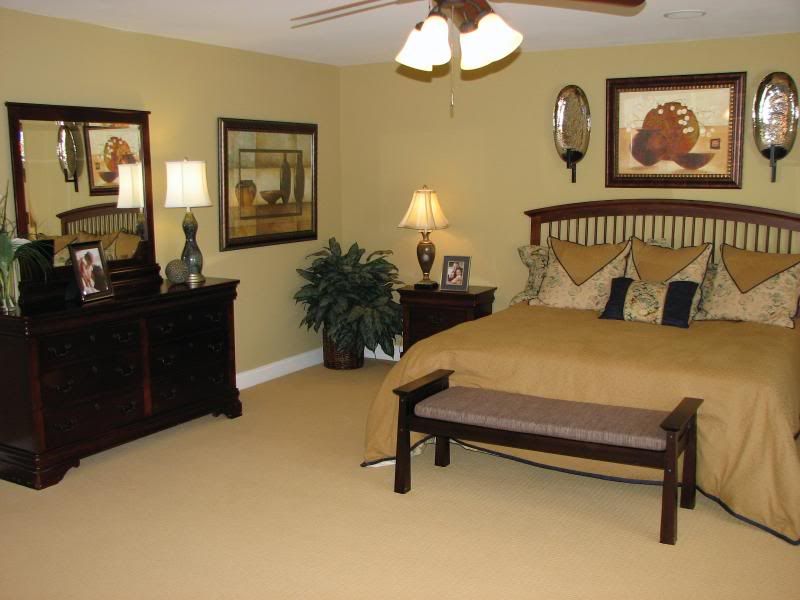
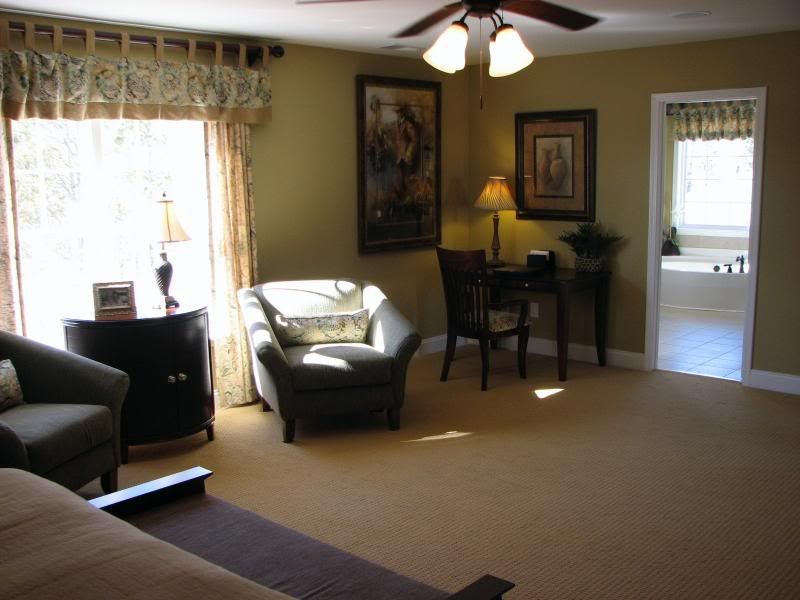
Master Bath:
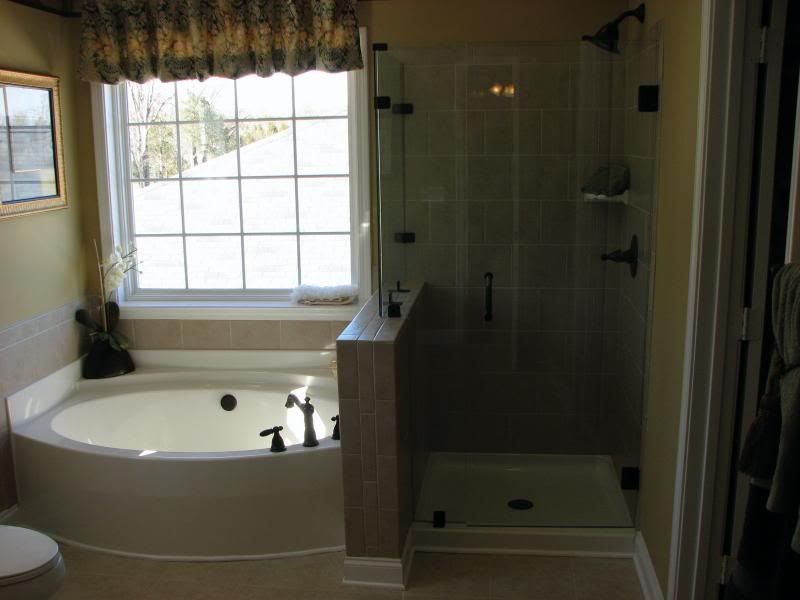
Walk in closet that is the same size as the bedroom I had in my senior year apartment with Nick and Chandler. Like that bedroom, the closet is accessible from the bathroom. God, that apartment sucked. What in the world made us pay that rent?
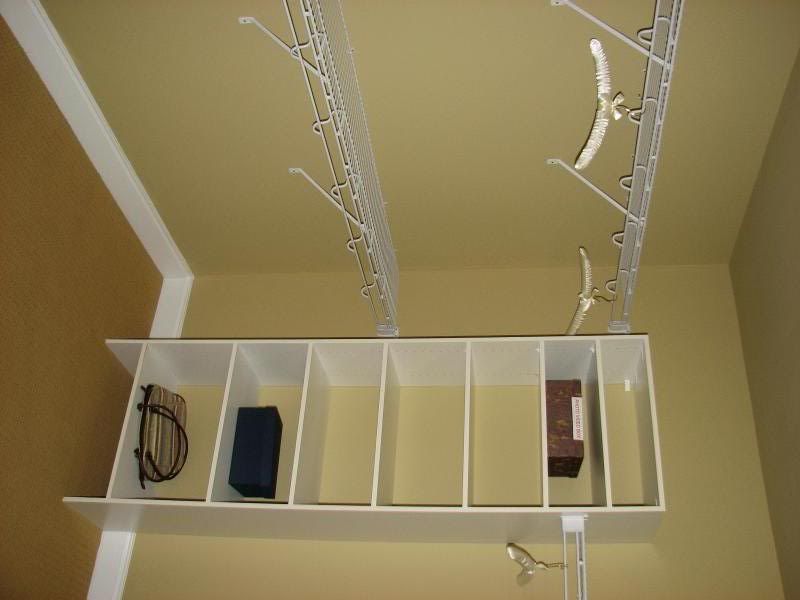
Also off the loft is another bedroom.
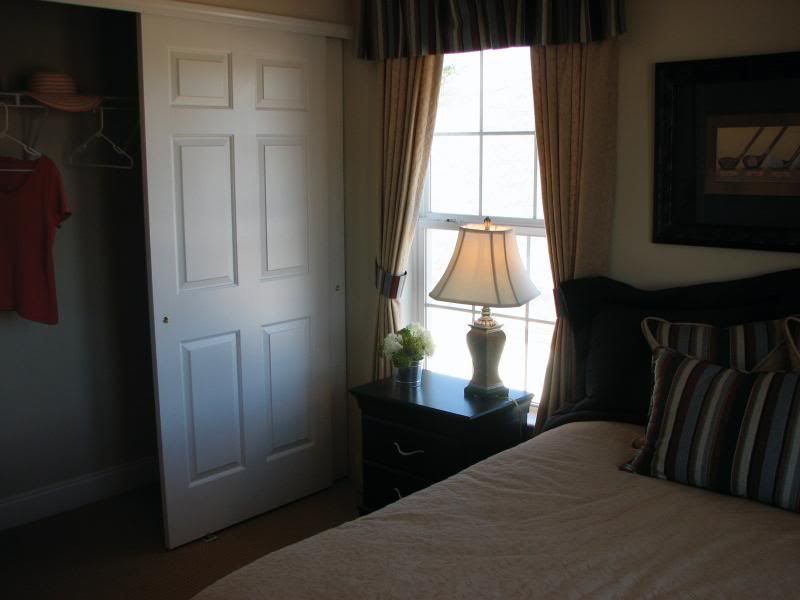
Walking through the loft, we come to a bathroom on the left (I'll spare you the pictures...it's a pretty standard bathroom). Past that is a short hallway with two bedrooms and a laundry room in between (hoorah for second floor laundry!).
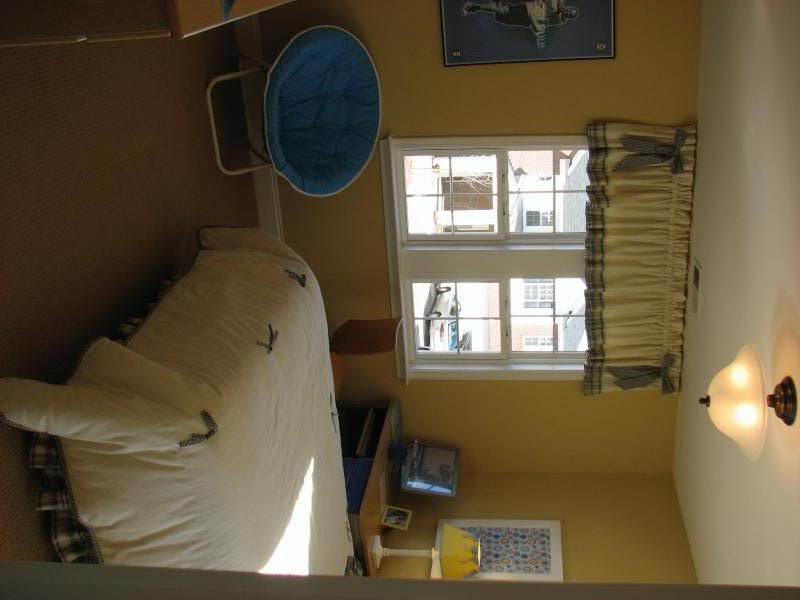
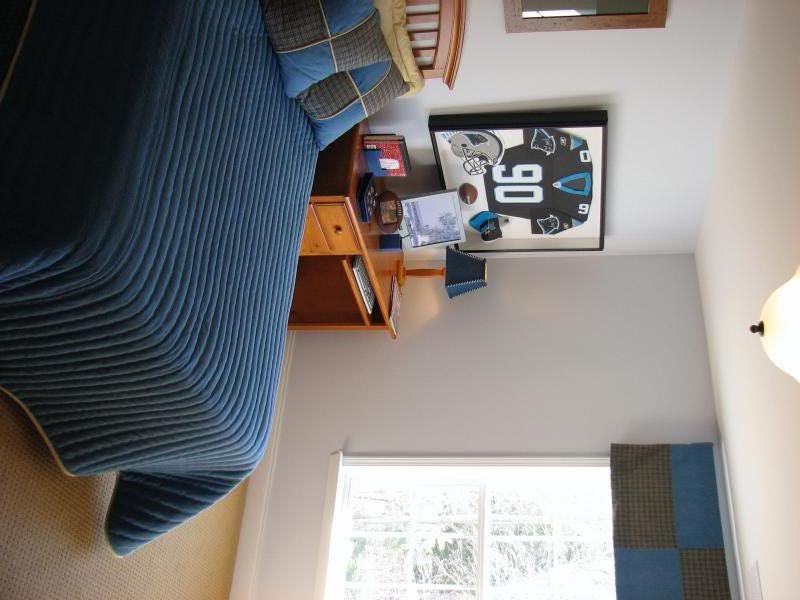
So that's the basic layout of the house. As I mentioned earlier, the house that we've selected has already been framed. This is what it looks like currently:
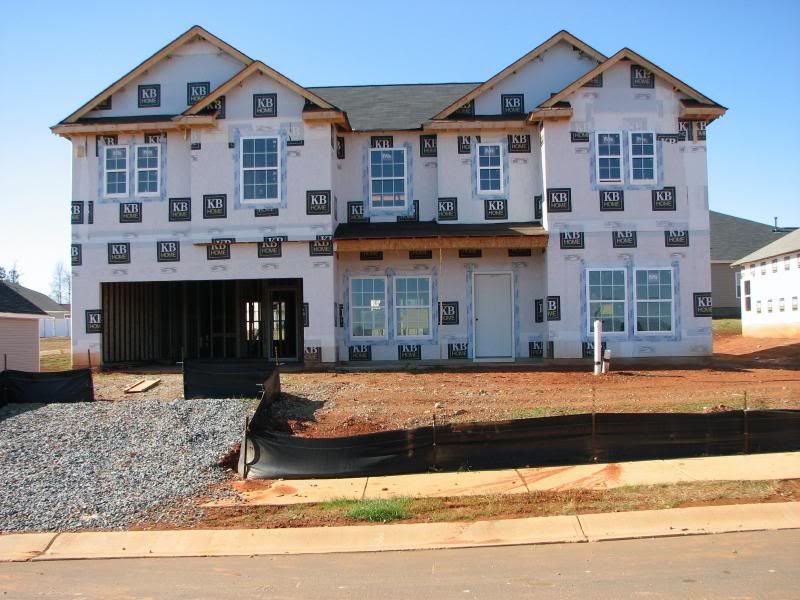
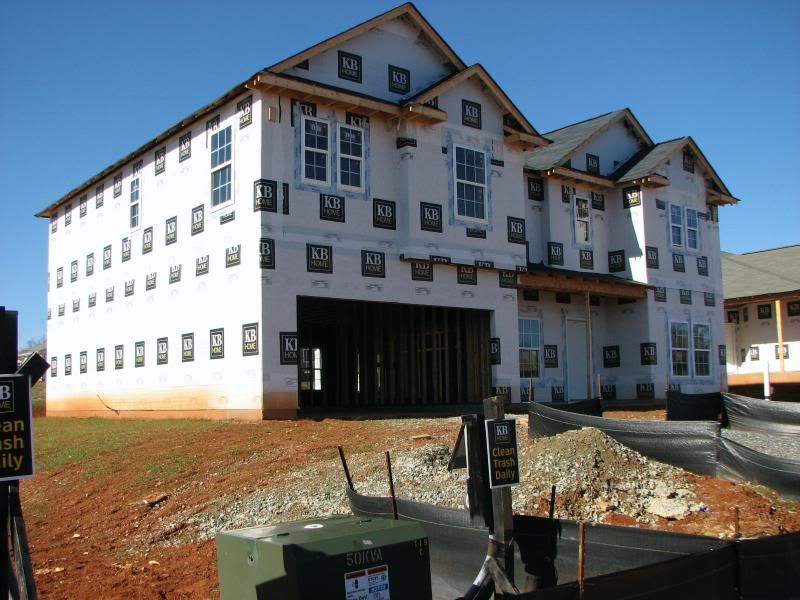
Behind our house is a common area that's used as a storm drainage area. All of the rain and snow from the last few days let us see how the water flow works. It was nice to see that it doesn't collect in a swamp in our backyard. Anyhow, it's quite nice to not have someone right there.
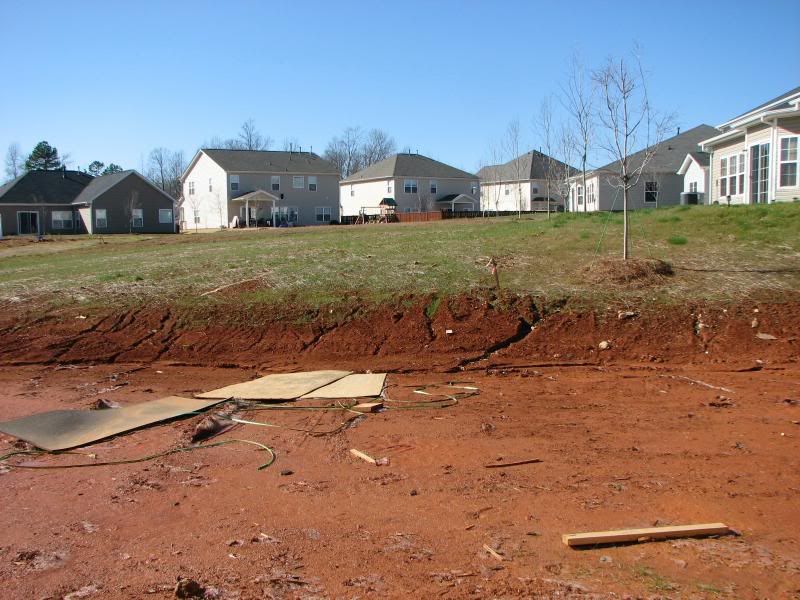
The property here goes back to the top of the black silt fence. Beyond that is the common space.
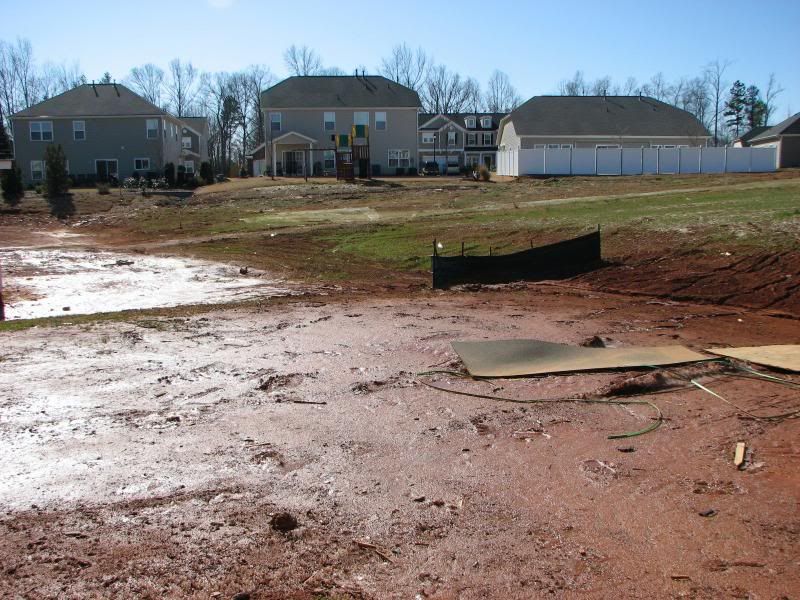
It's a good sized yard, without being overly huge. When lawn mowing is a 10 month activity here, I didn't want an acre to deal with.
So, that's what we have here. Next step is going to the home studio to pick out our options a week from Wednesday. After that's finalized, building resumes. As things happen, more pictures will be taken. I promise, however, that I will never post this many again.